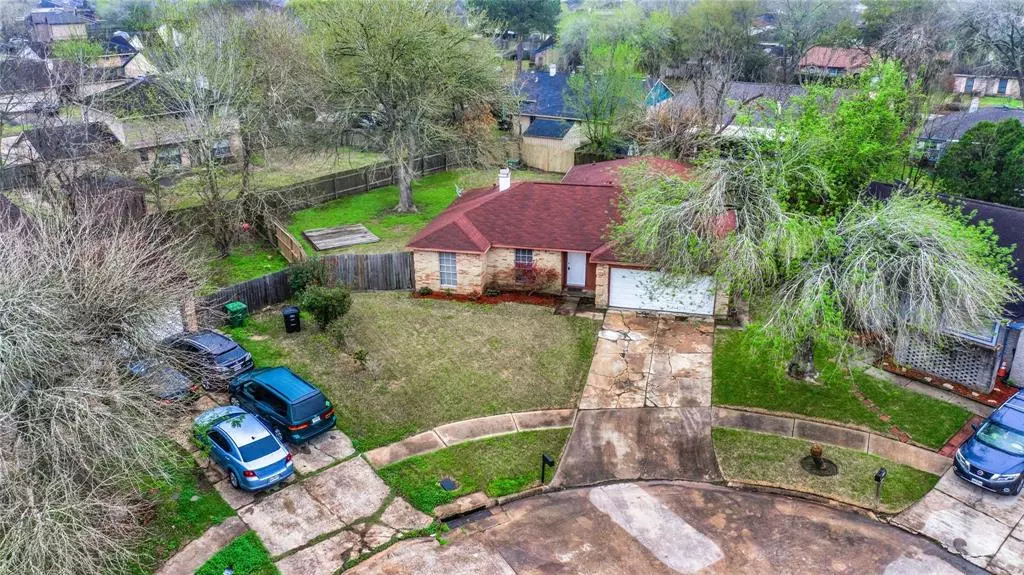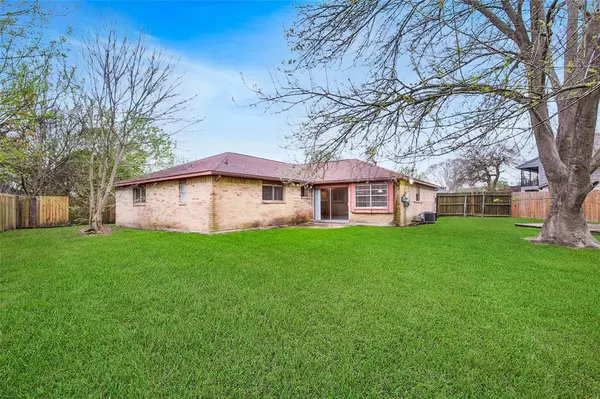$185,000
For more information regarding the value of a property, please contact us for a free consultation.
6803 Jadwin CT Houston, TX 77489
4 Beds
2 Baths
1,855 SqFt
Key Details
Property Type Single Family Home
Listing Status Sold
Purchase Type For Sale
Square Footage 1,855 sqft
Price per Sqft $86
Subdivision Briargate Sec 6
MLS Listing ID 91301535
Sold Date 11/15/24
Style Ranch
Bedrooms 4
Full Baths 2
HOA Fees $12/ann
HOA Y/N 1
Year Built 1978
Annual Tax Amount $5,106
Tax Year 2023
Lot Size 9,615 Sqft
Acres 0.2207
Property Description
Looking for a home with potential? This 4-bedroom, 1-story gem on a quiet cul-de-sac is the perfect canvas for your dream home! With brand-new windows and gutters equipped with a leaf guard system, much of the exterior work is already done. The spacious layout offers plenty of room to reimagine and customize the interior to your tastes. Located in a desirable neighborhood, this property is ideal for investors or DIY enthusiasts looking for their next project. Don't miss out on this rare fixer-upper opportunity—schedule your showing today!
Location
State TX
County Fort Bend
Area Missouri City Area
Rooms
Bedroom Description All Bedrooms Down
Other Rooms Breakfast Room, Den, Formal Dining, Formal Living, Utility Room in House
Master Bathroom Primary Bath: Separate Shower, Primary Bath: Tub/Shower Combo, Secondary Bath(s): Tub/Shower Combo
Den/Bedroom Plus 4
Interior
Heating Central Electric
Cooling Central Electric
Flooring Carpet, Tile
Fireplaces Number 1
Fireplaces Type Wood Burning Fireplace
Exterior
Exterior Feature Back Yard, Patio/Deck
Parking Features Attached Garage
Garage Spaces 2.0
Roof Type Composition
Street Surface Concrete,Curbs,Gutters
Private Pool No
Building
Lot Description Cul-De-Sac
Story 1
Foundation Slab
Lot Size Range 0 Up To 1/4 Acre
Sewer Public Sewer
Water Public Water
Structure Type Brick
New Construction No
Schools
Elementary Schools Blue Ridge Elementary School (Fort Bend)
Middle Schools Mcauliffe Middle School
High Schools Willowridge High School
School District 19 - Fort Bend
Others
HOA Fee Include Recreational Facilities
Senior Community No
Restrictions Deed Restrictions
Tax ID 2150-06-014-0150-907
Ownership Full Ownership
Energy Description Insulated/Low-E windows
Acceptable Financing Cash Sale, Conventional
Tax Rate 1.9473
Disclosures Sellers Disclosure
Listing Terms Cash Sale, Conventional
Financing Cash Sale,Conventional
Special Listing Condition Sellers Disclosure
Read Less
Want to know what your home might be worth? Contact us for a FREE valuation!

Our team is ready to help you sell your home for the highest possible price ASAP

Bought with Connect Realty.com





