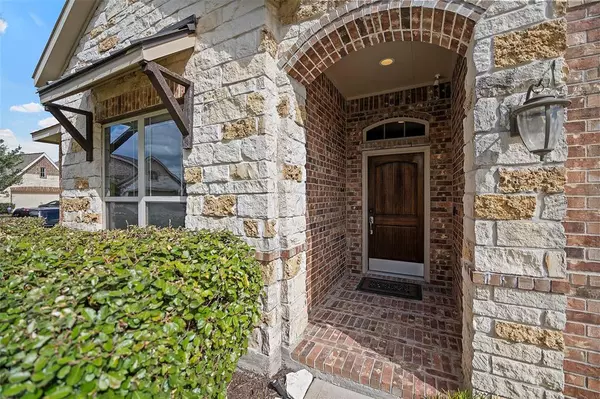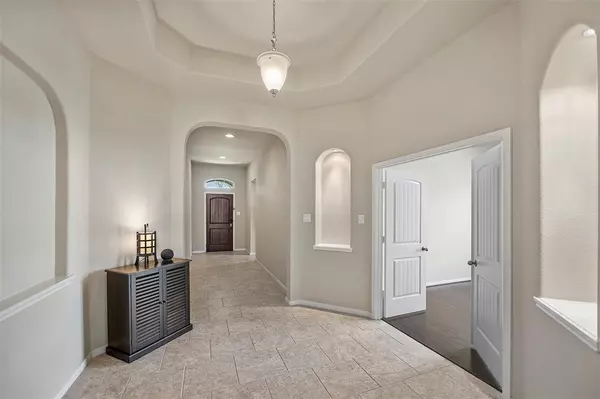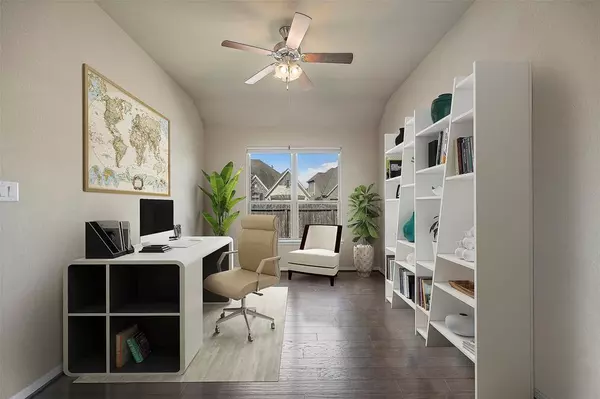$435,000
For more information regarding the value of a property, please contact us for a free consultation.
23414 Clark Arbor LN Katy, TX 77493
4 Beds
3 Baths
2,771 SqFt
Key Details
Property Type Single Family Home
Listing Status Sold
Purchase Type For Sale
Square Footage 2,771 sqft
Price per Sqft $151
Subdivision Ventana Lakes Sec 2
MLS Listing ID 80844002
Sold Date 11/26/24
Style Traditional
Bedrooms 4
Full Baths 3
HOA Fees $69/ann
HOA Y/N 1
Year Built 2014
Annual Tax Amount $10,668
Tax Year 2023
Lot Size 9,409 Sqft
Acres 0.216
Property Description
Amazing 4 bed /3 bath 1 story in Ventana Lakes. This beauty sits on an oversized corner lot w/ easy access to area pool, rec. cntr, trails, & highly rated Katy schools. The elegant foyer leads you to a stunning rotunda w/ two art niches & tray ceiling. Great work from home office w/ double doors & wooden floors. Formal dining has tray ceiling and tile floors. Island kitchen is a chef’s dream w/ granite countertops, birch cabinets, S/S appliances, 5 burner gas stove, double ovens, & tile floors. The open concept family rm w/ corner fireplace & lots of natural lighting is great for entertaining. Spacious primary suite w/ ensuite bath & walk-in closet is 2nd to none. 3 additional bedrooms w/ 2 full bathrooms, this one has it all! Covered back patio extended w/ pergola & hot tub. Extra features include: water filtration system in kitchen, water softener, laundry room w/ tons of storage, oversized garage w/ 5’ extension, & sprinkler system. Don’t miss the 3-D virtual Tour.
Location
State TX
County Harris
Area Katy - North
Rooms
Bedroom Description All Bedrooms Down,Primary Bed - 1st Floor
Other Rooms 1 Living Area, Breakfast Room, Formal Dining, Home Office/Study
Master Bathroom Primary Bath: Double Sinks, Primary Bath: Separate Shower, Secondary Bath(s): Tub/Shower Combo
Kitchen Breakfast Bar, Island w/o Cooktop, Kitchen open to Family Room, Pantry, Reverse Osmosis, Walk-in Pantry
Interior
Interior Features Alarm System - Owned
Heating Central Gas
Cooling Central Electric
Fireplaces Number 1
Fireplaces Type Gas Connections
Exterior
Garage Attached Garage, Oversized Garage
Garage Spaces 2.0
Roof Type Composition
Street Surface Concrete,Curbs
Private Pool No
Building
Lot Description Corner
Story 1
Foundation Slab
Lot Size Range 0 Up To 1/4 Acre
Water Water District
Structure Type Brick,Cement Board,Stone,Wood
New Construction No
Schools
Elementary Schools Bethke Elementary School
Middle Schools Stockdick Junior High School
High Schools Paetow High School
School District 30 - Katy
Others
HOA Fee Include Recreational Facilities
Senior Community No
Restrictions Deed Restrictions
Tax ID 134-870-003-0004
Energy Description Insulated/Low-E windows
Tax Rate 2.7708
Disclosures Mud, Sellers Disclosure
Special Listing Condition Mud, Sellers Disclosure
Read Less
Want to know what your home might be worth? Contact us for a FREE valuation!

Our team is ready to help you sell your home for the highest possible price ASAP

Bought with Real Broker, LLC






