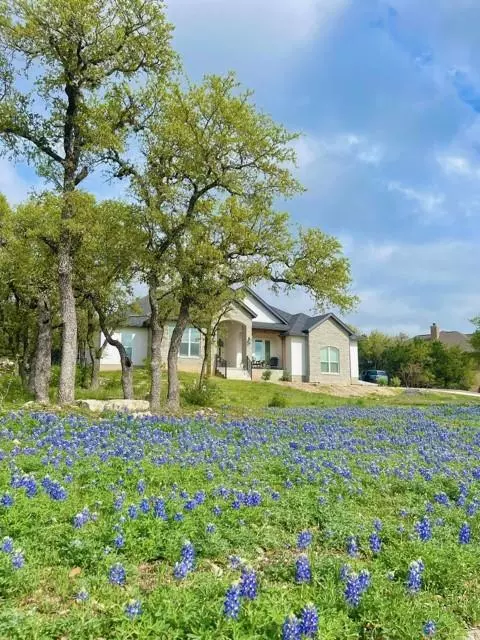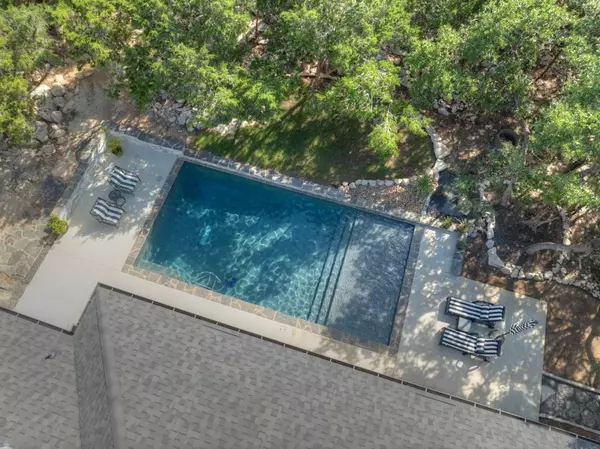$789,900
For more information regarding the value of a property, please contact us for a free consultation.
419 Havasu PT Spring Branch, TX 78070
4 Beds
3 Baths
2,592 SqFt
Key Details
Property Type Single Family Home
Listing Status Sold
Purchase Type For Sale
Square Footage 2,592 sqft
Price per Sqft $301
Subdivision Cascada At Canyon Lake
MLS Listing ID 86714356
Sold Date 11/27/24
Style French,Ranch,Traditional
Bedrooms 4
Full Baths 3
HOA Fees $55/ann
HOA Y/N 1
Year Built 2021
Annual Tax Amount $10,844
Tax Year 2024
Lot Size 1.040 Acres
Acres 1.04
Property Description
Welcome to the gated community of Cascada at Canyon Lake! This stunning property features four bedrooms, three bathrooms. Perfect for guest with an additional primary suite and private bath! Both primary's have private access to back patio and pool, built in dressers and shelving in closet. Facing east/west you can enjoy coffee by the pool in the mornings, beautiful hill country sunsets from the front porch and wild life for your entertainment. The split floor plan includes a laundry room off the primary suite, broom closet and additional linen closet in hallway. The chef's dream kitchen boasts a Fulgor industrial gas stove, island, walk-in pantry, and is open to the family room. Enjoy the sparkling pool on 1.04 acres of land. Owner upgrades include cedar beams in the family room, wood ceilings in the office and porches, foam insulation, gas burning fireplace, 250 gallon propane tank, and an on-demand water heater. Don't miss out on this incredible home - schedule your tour today!
Location
State TX
County Comal
Rooms
Bedroom Description Primary Bed - 1st Floor,Split Plan
Other Rooms 1 Living Area, Entry, Family Room, Home Office/Study, Kitchen/Dining Combo, Living Area - 1st Floor, Utility Room in House
Master Bathroom Primary Bath: Double Sinks, Primary Bath: Separate Shower, Primary Bath: Soaking Tub, Secondary Bath(s): Separate Shower, Secondary Bath(s): Tub/Shower Combo, Two Primary Baths
Kitchen Instant Hot Water, Island w/o Cooktop, Kitchen open to Family Room, Pantry, Pots/Pans Drawers, Soft Closing Drawers
Interior
Interior Features Alarm System - Owned, Fire/Smoke Alarm, Formal Entry/Foyer, High Ceiling, Prewired for Alarm System, Refrigerator Included, Water Softener - Owned, Window Coverings
Heating Central Electric
Cooling Central Electric
Flooring Engineered Wood, Tile
Fireplaces Number 1
Fireplaces Type Gas Connections, Wood Burning Fireplace
Exterior
Exterior Feature Back Yard Fenced, Controlled Subdivision Access, Covered Patio/Deck, Porch
Parking Features Attached Garage
Garage Spaces 2.0
Garage Description Auto Garage Door Opener
Pool Gunite, Heated, In Ground
Roof Type Composition
Street Surface Concrete
Private Pool Yes
Building
Lot Description Subdivision Lot
Faces West
Story 1
Foundation Slab
Lot Size Range 1 Up to 2 Acres
Sewer Septic Tank
Water Aerobic, Public Water
Structure Type Stone,Stucco
New Construction No
Schools
Elementary Schools Rebecca Creek Elementary School
Middle Schools Mountain Valley Middle School
High Schools Canyon Lake High School
School District 141 - Comal
Others
HOA Fee Include Grounds,Limited Access Gates,Recreational Facilities
Senior Community No
Restrictions Deed Restrictions
Tax ID 140330005200
Ownership Full Ownership
Energy Description Attic Vents,Ceiling Fans,Digital Program Thermostat,Insulation - Spray-Foam,Tankless/On-Demand H2O Heater
Acceptable Financing Cash Sale, Conventional, FHA, VA
Disclosures Owner/Agent, Sellers Disclosure
Listing Terms Cash Sale, Conventional, FHA, VA
Financing Cash Sale,Conventional,FHA,VA
Special Listing Condition Owner/Agent, Sellers Disclosure
Read Less
Want to know what your home might be worth? Contact us for a FREE valuation!

Our team is ready to help you sell your home for the highest possible price ASAP

Bought with Keller Williams Heritage






