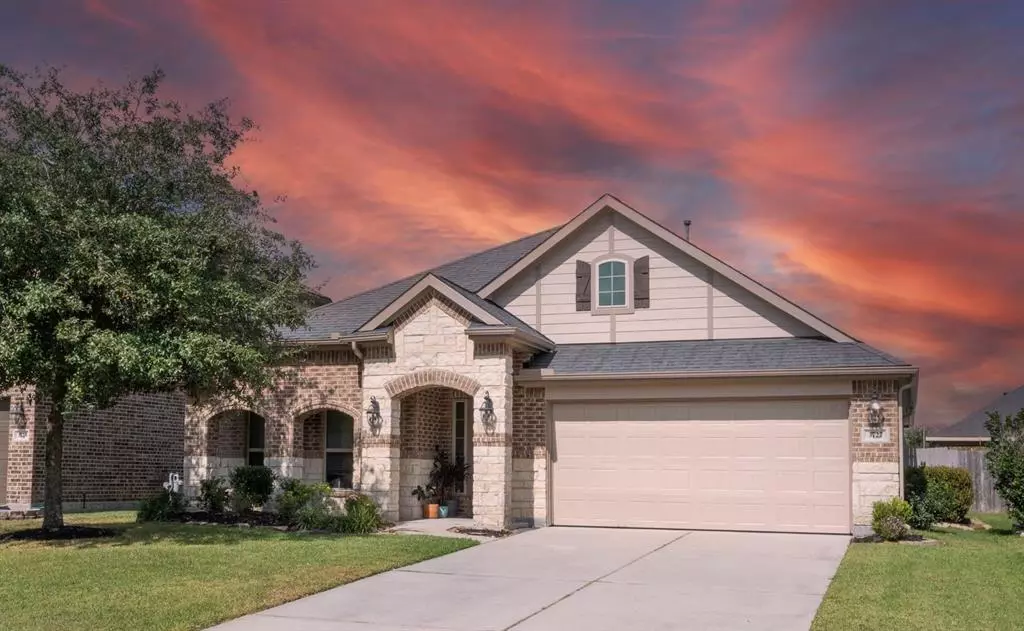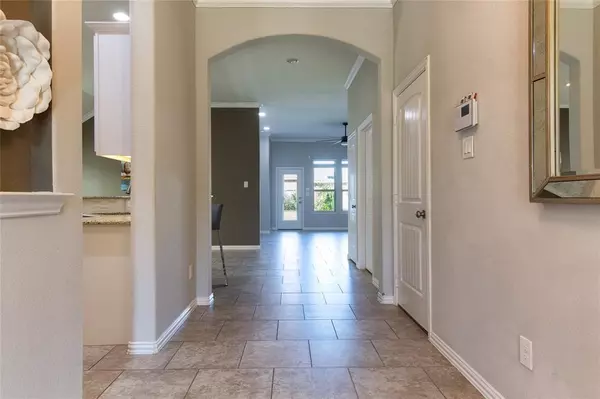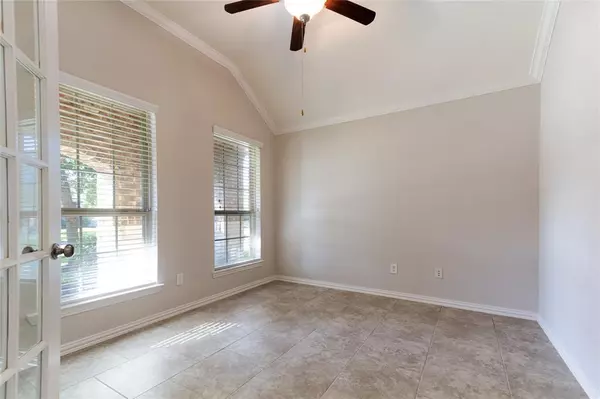$329,000
For more information regarding the value of a property, please contact us for a free consultation.
3727 Paladera Place CT Spring, TX 77386
3 Beds
2 Baths
1,912 SqFt
Key Details
Property Type Single Family Home
Listing Status Sold
Purchase Type For Sale
Square Footage 1,912 sqft
Price per Sqft $169
Subdivision Falls At Imperial Oaks 06
MLS Listing ID 66014166
Sold Date 12/10/24
Style Traditional
Bedrooms 3
Full Baths 2
HOA Fees $54/ann
HOA Y/N 1
Year Built 2014
Annual Tax Amount $8,035
Tax Year 2024
Lot Size 6,177 Sqft
Acres 0.1418
Property Description
Great Location! 3-beds 2-bath home in the desirable Falls at Imperial Oaks is designed with an open-concept layout, tall ceilings, a cozy fireplace, and excellent flow, this home includes a dedicated office space, ideal for working from home. Key features include a 2019 coil upgrade for the AC unit and meticulously maintained ceramic tile floors, making it truly move-in ready. The kitchen shines with a new quiet dishwasher, granite countertops, while updated bathrooms and a refreshed laundry room add extra convenience. With fresh interior and exterior paint (2024), the home’s curb appeal stands out, and the backyard, complete with an extended concrete porch and paver tiles, is perfect for outdoor gatherings. Enjoy access to top-notch neighborhood amenities, including restaurants, shopping centers, entertainment, Regal Cinema, Holcomb Lake, YMCA, the award-winning POA with an exercise room, party room, and parks offers outdoor lifestyle and vibrant community spirit!
Location
State TX
County Montgomery
Community The Falls At Imperial Oaks
Area Spring Northeast
Rooms
Bedroom Description All Bedrooms Down
Other Rooms 1 Living Area, Breakfast Room, Family Room, Home Office/Study
Master Bathroom Primary Bath: Double Sinks
Interior
Heating Central Gas
Cooling Central Electric
Flooring Carpet, Tile
Fireplaces Number 1
Fireplaces Type Gas Connections
Exterior
Exterior Feature Back Yard Fenced, Covered Patio/Deck
Parking Features Attached Garage
Garage Spaces 2.0
Roof Type Composition
Private Pool No
Building
Lot Description Cul-De-Sac, Subdivision Lot
Story 1
Foundation Slab
Lot Size Range 0 Up To 1/4 Acre
Water Water District
Structure Type Brick,Stone
New Construction No
Schools
Elementary Schools Birnham Woods Elementary School
Middle Schools York Junior High School
High Schools Grand Oaks High School
School District 11 - Conroe
Others
HOA Fee Include Clubhouse,Recreational Facilities
Senior Community No
Restrictions Deed Restrictions
Tax ID 5042-06-05300
Energy Description Attic Fan,Attic Vents,Ceiling Fans,Energy Star/CFL/LED Lights,High-Efficiency HVAC,Insulated/Low-E windows,Radiant Attic Barrier
Acceptable Financing Cash Sale, Conventional, FHA, VA
Tax Rate 2.5557
Disclosures Mud, Sellers Disclosure
Listing Terms Cash Sale, Conventional, FHA, VA
Financing Cash Sale,Conventional,FHA,VA
Special Listing Condition Mud, Sellers Disclosure
Read Less
Want to know what your home might be worth? Contact us for a FREE valuation!

Our team is ready to help you sell your home for the highest possible price ASAP

Bought with Realty Pros of Texas






