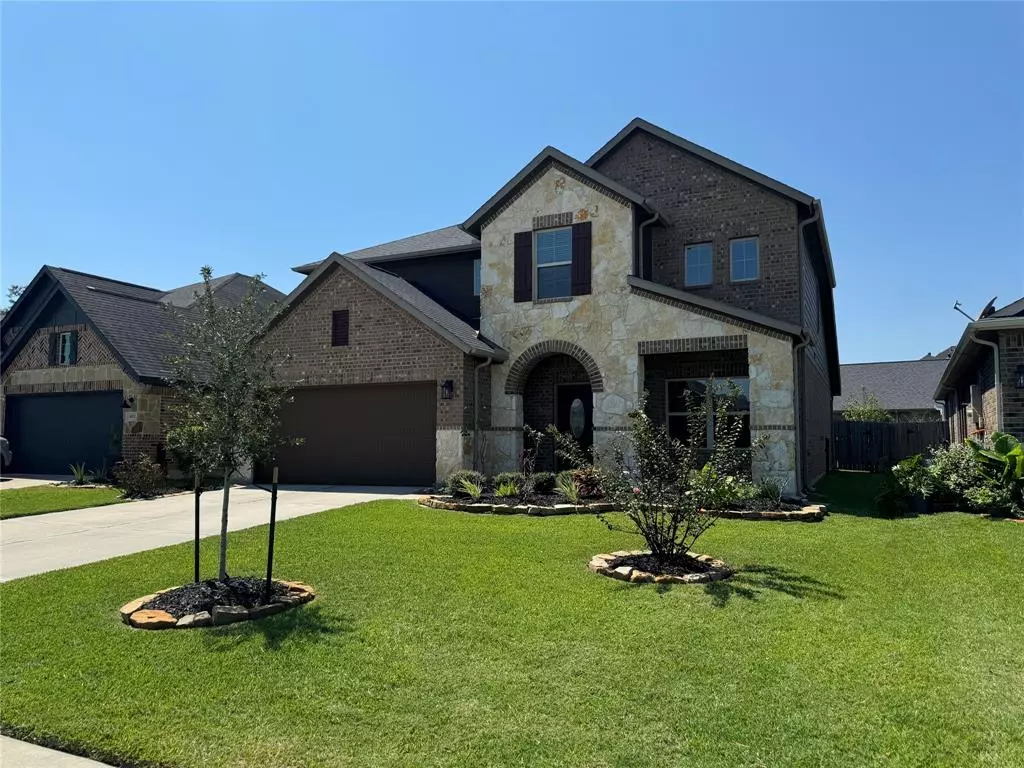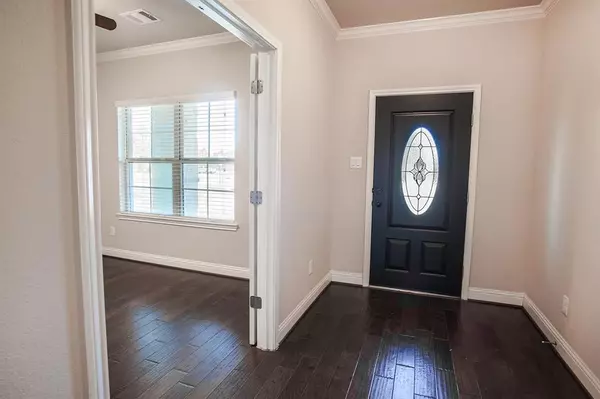$429,000
For more information regarding the value of a property, please contact us for a free consultation.
5008 David Pines CT Spring, TX 77386
4 Beds
2.1 Baths
2,524 SqFt
Key Details
Property Type Single Family Home
Listing Status Sold
Purchase Type For Sale
Square Footage 2,524 sqft
Price per Sqft $162
Subdivision Falls At Imperial Oaks 22
MLS Listing ID 98136515
Sold Date 12/06/24
Style Traditional
Bedrooms 4
Full Baths 2
Half Baths 1
HOA Fees $54/ann
HOA Y/N 1
Year Built 2017
Annual Tax Amount $11,061
Tax Year 2023
Lot Size 6,569 Sqft
Acres 0.1508
Property Description
Experience classic elegance in this 2 story stone & brick home, boasting timeless style & a convenient layout. High ceilings throughout the home create a spacious & inviting atmosphere. Enjoy special meals in the open dining area, a perfect setting for gatherings and celebrations. The large kitchen features gas cooking, an island, & plenty of counter space. Home has a perfect private office/study. A generously sized primary bedroom offers a tranquil escape. The en-suite bathroom features a separate tub & shower, providing convenience & luxury. Large, lush backyard with a covered patio and is ideal for a future pool, offers the perfect setting for outdoor relaxation or entertaining. This home is ideally located near sought-after Bradley Elementary School, shopping, dining, & recreational options, making it easy to explore area. Rayford Rd and Grand Parkway are also great for easy access, perfect for people on the go. Schedule your private tour today. This home is MOVE IN READY!
Location
State TX
County Montgomery
Community The Falls At Imperial Oaks
Area Spring Northeast
Rooms
Bedroom Description Primary Bed - 1st Floor,Walk-In Closet
Other Rooms Breakfast Room, Den, Family Room, Formal Dining, Formal Living, Gameroom Up, Home Office/Study, Living Area - 1st Floor, Living Area - 2nd Floor, Media
Master Bathroom Bidet, Half Bath
Kitchen Island w/o Cooktop, Kitchen open to Family Room, Pantry
Interior
Heating Central Gas
Cooling Central Electric
Flooring Wood
Fireplaces Number 1
Exterior
Parking Features Attached Garage
Garage Spaces 2.0
Roof Type Composition
Private Pool No
Building
Lot Description Corner, Cul-De-Sac
Story 2
Foundation Slab
Lot Size Range 0 Up To 1/4 Acre
Sewer Public Sewer
Water Public Water, Water District
Structure Type Brick
New Construction No
Schools
Elementary Schools Bradley Elementary School (Conroe)
Middle Schools York Junior High School
High Schools Grand Oaks High School
School District 11 - Conroe
Others
Senior Community No
Restrictions Deed Restrictions
Tax ID 5042-22-03000
Tax Rate 3.0851
Disclosures Mud, Sellers Disclosure
Special Listing Condition Mud, Sellers Disclosure
Read Less
Want to know what your home might be worth? Contact us for a FREE valuation!

Our team is ready to help you sell your home for the highest possible price ASAP

Bought with Layne Realty, LLC





