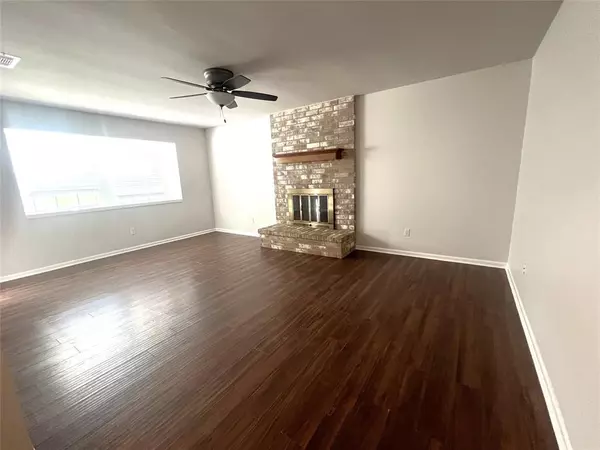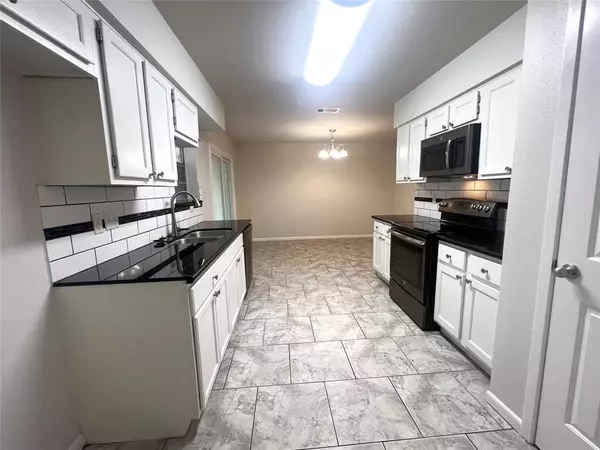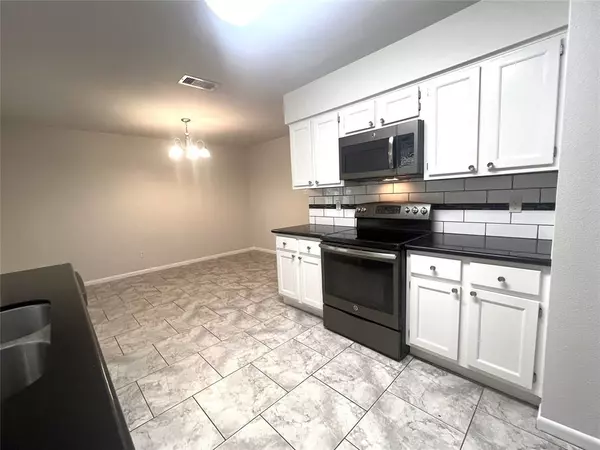$210,000
For more information regarding the value of a property, please contact us for a free consultation.
313 Laurie LN Angleton, TX 77515
3 Beds
2 Baths
1,272 SqFt
Key Details
Property Type Single Family Home
Listing Status Sold
Purchase Type For Sale
Square Footage 1,272 sqft
Price per Sqft $156
Subdivision Hale
MLS Listing ID 4705367
Sold Date 12/17/24
Style Traditional
Bedrooms 3
Full Baths 2
Year Built 1983
Annual Tax Amount $4,528
Tax Year 2023
Lot Size 6,652 Sqft
Acres 0.15
Property Description
Welcome to this charming 3-bedroom, 2-bathroom home, featuring all-electric amenities for modern convenience. The inviting living room boasts a cozy wood-burning fireplace, perfect for relaxing evenings. You'll love the stylish engineered plank flooring that flows throughout the living room and bedrooms, adding warmth and elegance. The kitchen is a chef's delight, showcasing beautiful tile flooring and granite countertops, an electric range oven, and a dishwasher. It also includes a dining area with sliding doors that lead to a fully fenced backyard, ideal for entertaining. The outdoor space features a covered patio, perfect for enjoying morning coffee or evening gatherings. The primary bedroom is a serene retreat with an ensuite bathroom for added privacy. This home combines comfort and functionality, making it a perfect haven for anyone seeking a peaceful retreat.
Location
State TX
County Brazoria
Area Angleton
Rooms
Bedroom Description All Bedrooms Down,En-Suite Bath,Primary Bed - 1st Floor
Other Rooms Living Area - 1st Floor, Utility Room in Garage
Interior
Heating Central Electric
Cooling Central Electric
Flooring Engineered Wood, Tile
Fireplaces Number 1
Fireplaces Type Wood Burning Fireplace
Exterior
Exterior Feature Back Yard Fenced, Covered Patio/Deck
Parking Features Attached Garage
Garage Spaces 2.0
Roof Type Composition
Street Surface Asphalt
Private Pool No
Building
Lot Description Cul-De-Sac
Story 1
Foundation Slab
Lot Size Range 0 Up To 1/4 Acre
Sewer Public Sewer
Water Public Water, Water District
Structure Type Wood
New Construction No
Schools
Elementary Schools Southside Elementary School (Angleton)
Middle Schools Angleton Middle School
High Schools Angleton High School
School District 5 - Angleton
Others
Senior Community No
Restrictions Deed Restrictions
Tax ID 4555-0108-000
Energy Description Ceiling Fans
Acceptable Financing Cash Sale, Conventional, FHA, VA
Disclosures Sellers Disclosure
Listing Terms Cash Sale, Conventional, FHA, VA
Financing Cash Sale,Conventional,FHA,VA
Special Listing Condition Sellers Disclosure
Read Less
Want to know what your home might be worth? Contact us for a FREE valuation!

Our team is ready to help you sell your home for the highest possible price ASAP

Bought with RE/MAX American Dream





