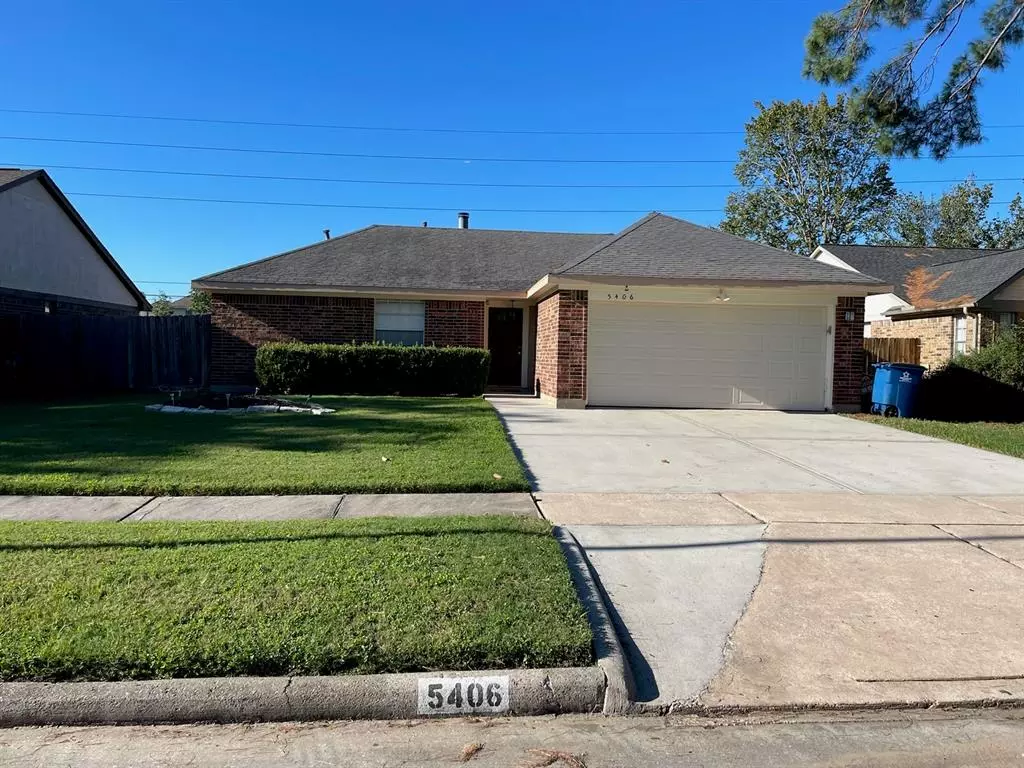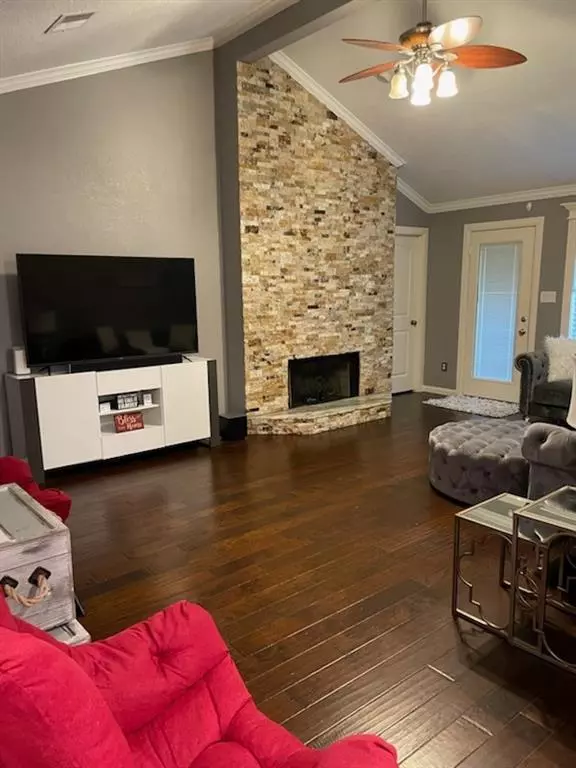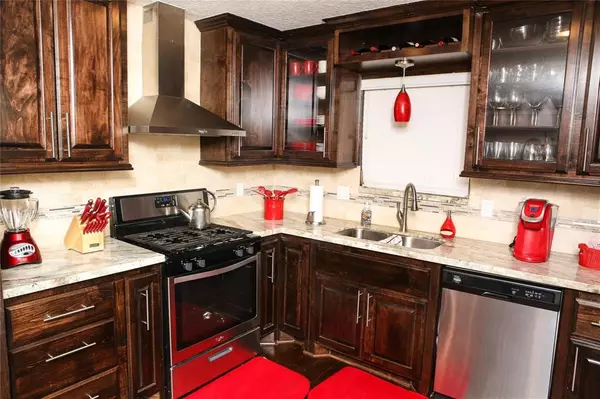$259,500
For more information regarding the value of a property, please contact us for a free consultation.
5406 Aberton LN Spring, TX 77379
4 Beds
2 Baths
1,535 SqFt
Key Details
Property Type Single Family Home
Listing Status Sold
Purchase Type For Sale
Square Footage 1,535 sqft
Price per Sqft $169
Subdivision Bridgestone West Sec 01
MLS Listing ID 78394237
Sold Date 12/20/24
Style Traditional
Bedrooms 4
Full Baths 2
HOA Fees $25/ann
HOA Y/N 1
Year Built 1989
Annual Tax Amount $5,803
Tax Year 2023
Lot Size 6,820 Sqft
Acres 0.1566
Property Description
This fully remodeled home features upgrades galore! Just 5 years ago the seller renovated the ENTIRE HOME! This one story traditional brick home is nestled in Bridgestone West zoned to Klein ISD. This home has features you won't believe! It has custom cabinetry in both kitchen and bathrooms, crown molding throughout, new baseboards, granite counter tops engineered hardwood floors, and to top it off an elegant tile stone w/ granite top fireplace. Imagine spending those hot summer days on your lovely private covered outdoor patio (15 X 25) with an outdoor wood ceiling ideal for entertaining. The hot water heater, A/C unit, kitchen stove, and garage door opener have all been replaced. In addition, all electrical wiring is up to code. In the garage area you will notice Epoxy floors which adds a nice clean finish to the garage floors. Don't delay, schedule your showing today!
Location
State TX
County Harris
Area Spring/Klein/Tomball
Rooms
Bedroom Description All Bedrooms Down,Primary Bed - 1st Floor
Other Rooms Living Area - 1st Floor
Master Bathroom Full Secondary Bathroom Down, Primary Bath: Double Sinks, Primary Bath: Separate Shower, Primary Bath: Soaking Tub, Secondary Bath(s): Tub/Shower Combo
Interior
Interior Features Alarm System - Owned
Heating Central Gas
Cooling Central Gas
Flooring Carpet, Laminate
Fireplaces Number 1
Exterior
Exterior Feature Back Yard, Back Yard Fenced, Covered Patio/Deck, Fully Fenced, Patio/Deck
Parking Features Attached Garage
Garage Spaces 2.0
Roof Type Composition
Street Surface Asphalt
Private Pool No
Building
Lot Description Subdivision Lot
Story 1
Foundation Slab
Lot Size Range 0 Up To 1/4 Acre
Water Water District
Structure Type Brick,Wood
New Construction No
Schools
Elementary Schools Kuehnle Elementary School
Middle Schools Schindewolf Intermediate School
High Schools Klein High School
School District 32 - Klein
Others
Senior Community No
Restrictions Deed Restrictions
Tax ID 115-631-006-0003
Ownership Full Ownership
Energy Description Ceiling Fans
Acceptable Financing Cash Sale, Conventional, FHA, Seller May Contribute to Buyer's Closing Costs, VA
Tax Rate 2.2396
Disclosures Sellers Disclosure
Listing Terms Cash Sale, Conventional, FHA, Seller May Contribute to Buyer's Closing Costs, VA
Financing Cash Sale,Conventional,FHA,Seller May Contribute to Buyer's Closing Costs,VA
Special Listing Condition Sellers Disclosure
Read Less
Want to know what your home might be worth? Contact us for a FREE valuation!

Our team is ready to help you sell your home for the highest possible price ASAP

Bought with Corcoran Genesis





