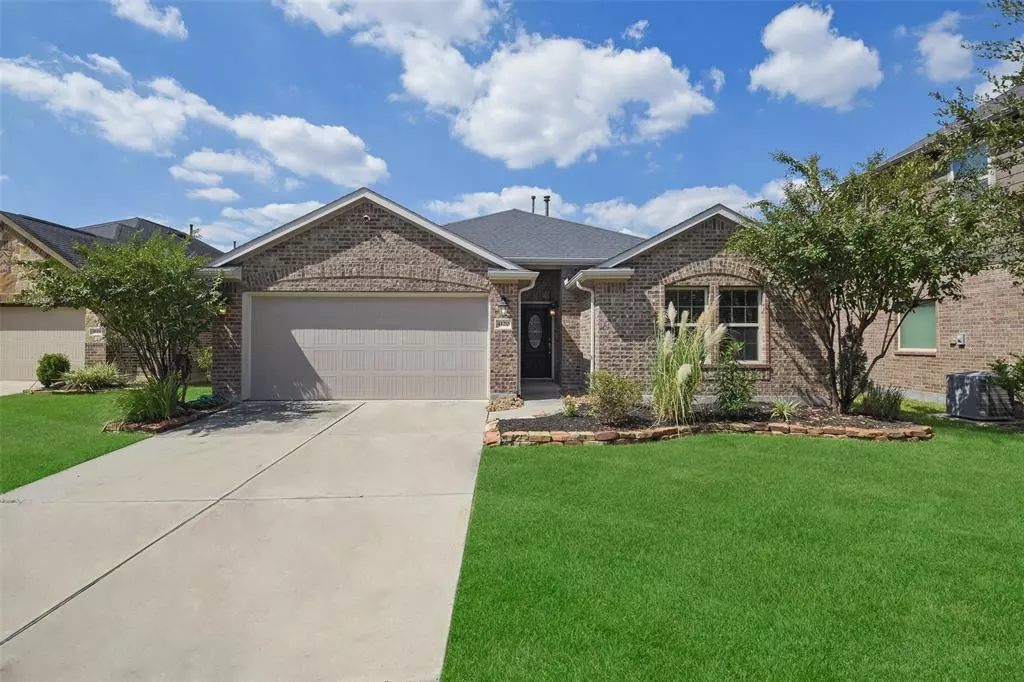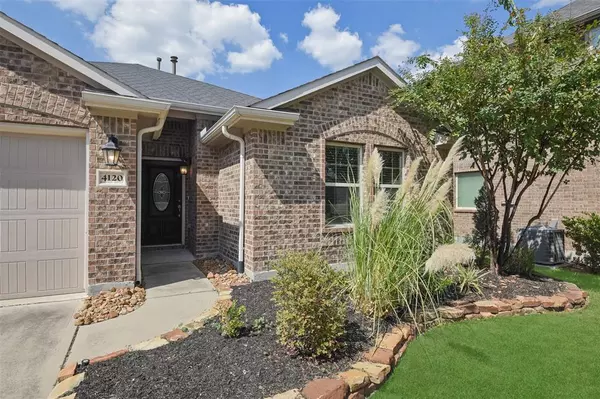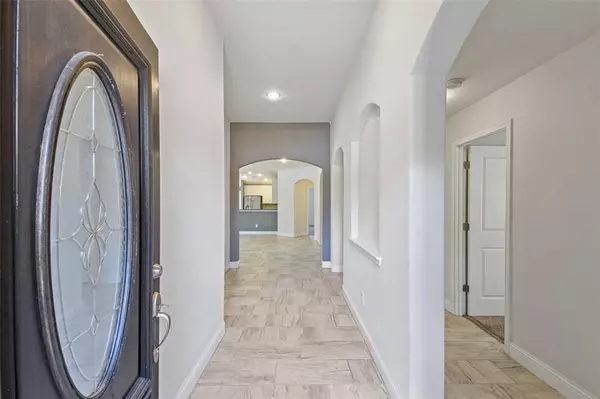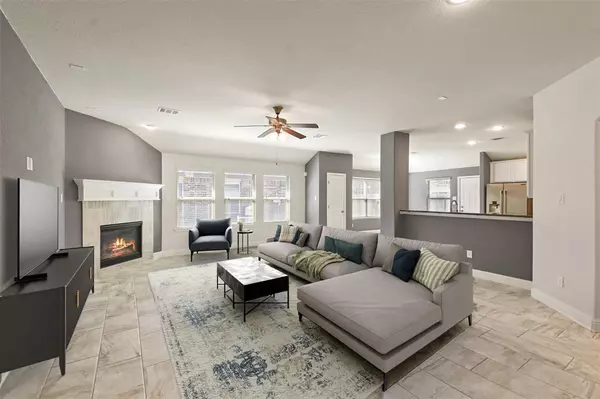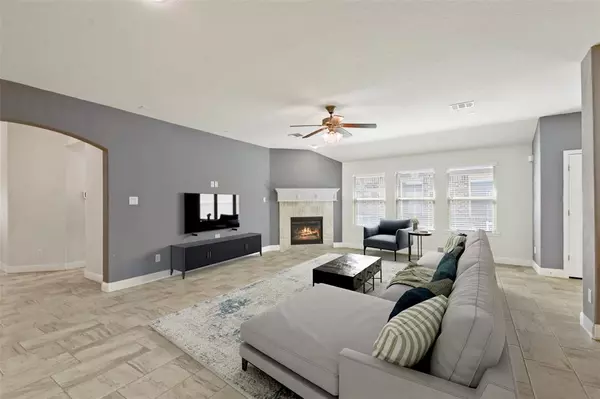$345,000
For more information regarding the value of a property, please contact us for a free consultation.
4120 Steven Falls CT Spring, TX 77386
3 Beds
2 Baths
2,109 SqFt
Key Details
Property Type Single Family Home
Listing Status Sold
Purchase Type For Sale
Square Footage 2,109 sqft
Price per Sqft $158
Subdivision Falls At Imperial Oaks
MLS Listing ID 71738194
Sold Date 12/23/24
Style Traditional
Bedrooms 3
Full Baths 2
HOA Fees $54/ann
HOA Y/N 1
Year Built 2017
Annual Tax Amount $10,982
Tax Year 2023
Lot Size 6,961 Sqft
Acres 0.1598
Property Description
Charming one story home nestled on a quiet cul-de-sac street in Falls at Imperial Oaks. Walking/biking distance to the elementary school & The Retreat amenity center which includes a resort-style pool, splash pad & playground. The home offers a well-appointed design with a spacious open-concept living area, private home office, 3 bedrooms & 2 full baths. The kitchen boasts stainless steel appliances, a center island, white cabinetry & adjoining dining area. Cozy gas fireplace in the family room. The primary suite features an oversized shower, dual-sink vanity & walk-in closet. The home office is enclosed by solid double doors & could also be used as a playroom or 4th bedroom. Nice sized backyard with a covered patio. Other community amenities include additional pools, a fitness center, nature trails, a dog park & Lake Holcomb - a 100 acre lake with miles of trails, a fishing dock & picnic areas. Don't miss this one!
Location
State TX
County Montgomery
Community The Falls At Imperial Oaks
Area Spring Northeast
Rooms
Bedroom Description All Bedrooms Down,En-Suite Bath,Primary Bed - 1st Floor,Walk-In Closet
Other Rooms Family Room, Home Office/Study, Kitchen/Dining Combo
Master Bathroom Primary Bath: Double Sinks, Primary Bath: Shower Only, Secondary Bath(s): Tub/Shower Combo
Den/Bedroom Plus 4
Kitchen Breakfast Bar, Island w/o Cooktop, Kitchen open to Family Room, Pantry
Interior
Interior Features Alarm System - Owned, Fire/Smoke Alarm, High Ceiling
Heating Central Gas
Cooling Central Electric
Flooring Carpet, Tile
Fireplaces Number 1
Fireplaces Type Gas Connections
Exterior
Exterior Feature Back Yard, Back Yard Fenced, Covered Patio/Deck, Porch, Sprinkler System, Subdivision Tennis Court
Parking Features Attached Garage
Garage Spaces 2.0
Garage Description Auto Garage Door Opener
Roof Type Composition
Street Surface Concrete,Curbs,Gutters
Private Pool No
Building
Lot Description Cul-De-Sac, Subdivision Lot
Faces East
Story 1
Foundation Slab
Lot Size Range 0 Up To 1/4 Acre
Water Water District
Structure Type Brick
New Construction No
Schools
Elementary Schools Bradley Elementary School (Conroe)
Middle Schools York Junior High School
High Schools Grand Oaks High School
School District 11 - Conroe
Others
Senior Community No
Restrictions Deed Restrictions
Tax ID 5042-22-01500
Acceptable Financing Cash Sale, Conventional, FHA, VA
Tax Rate 2.9257
Disclosures Mud, Sellers Disclosure
Listing Terms Cash Sale, Conventional, FHA, VA
Financing Cash Sale,Conventional,FHA,VA
Special Listing Condition Mud, Sellers Disclosure
Read Less
Want to know what your home might be worth? Contact us for a FREE valuation!

Our team is ready to help you sell your home for the highest possible price ASAP

Bought with Styled Real Estate

