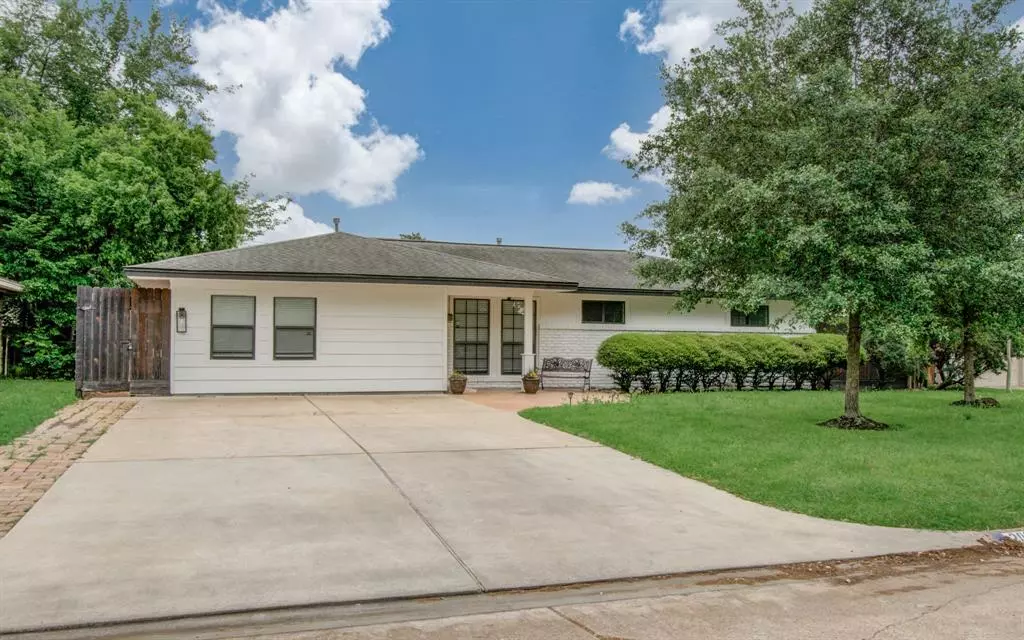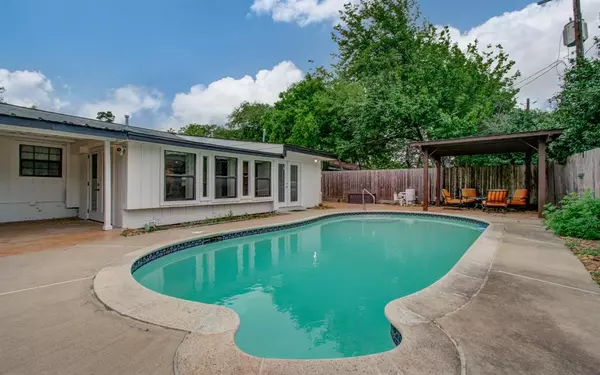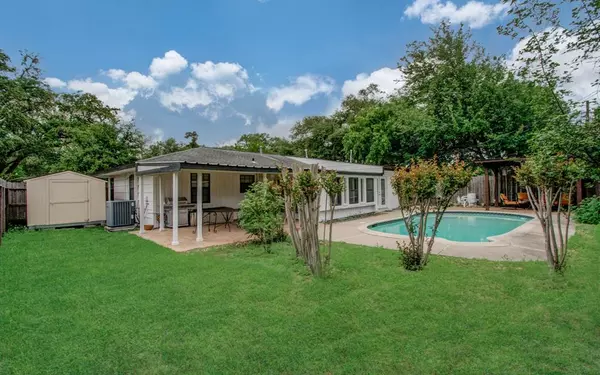$399,995
For more information regarding the value of a property, please contact us for a free consultation.
2008 Stillwood DR Houston, TX 77080
3 Beds
2 Baths
1,950 SqFt
Key Details
Property Type Single Family Home
Listing Status Sold
Purchase Type For Sale
Square Footage 1,950 sqft
Price per Sqft $192
Subdivision Campbell Woods
MLS Listing ID 69626463
Sold Date 12/30/24
Style Other Style
Bedrooms 3
Full Baths 2
Year Built 1956
Annual Tax Amount $5,665
Tax Year 2023
Lot Size 7,918 Sqft
Acres 0.1818
Property Description
Welcome home to this remodeled Spring Branch gem! Step inside to discover an inviting open floor plan complemented by a custom Arc kitchen and custom metal front door. Marvel at the expansive marble island complete with a secondary sink, alongside sleek soft-closing drawers and cabinets. Equipped with a gas stove and a pantry featuring pullouts, there's even a dedicated space for your morning coffee or evening wine bar! Throughout the home, enjoy the elegance of hardscape wood porcelain tiles, providing both durability and style. Barn doors open to reveal a thoughtfully designed utility room boasting extra cabinets.Indulge in the tranquility of your own private pool oasis, visible from the sunroom, which also offers access to two covered concrete patios, perfect for outdoor gatherings. Unwind in the main bath's luxurious double shower featuring a comfortable bench and exquisite travertine tile accents. With no HOA restrictions!
Location
State TX
County Harris
Area Spring Branch
Rooms
Bedroom Description All Bedrooms Down
Other Rooms 1 Living Area, Formal Dining, Living Area - 1st Floor, Utility Room in House
Master Bathroom Full Secondary Bathroom Down, Primary Bath: Shower Only, Secondary Bath(s): Shower Only
Kitchen Island w/o Cooktop, Kitchen open to Family Room, Second Sink, Soft Closing Cabinets, Soft Closing Drawers, Under Cabinet Lighting
Interior
Heating Central Gas
Cooling Central Electric
Flooring Tile
Exterior
Pool In Ground
Roof Type Composition
Private Pool Yes
Building
Lot Description Subdivision Lot
Story 1
Foundation Slab
Lot Size Range 0 Up To 1/4 Acre
Sewer Public Sewer
Water Public Water
Structure Type Brick,Wood
New Construction No
Schools
Elementary Schools Pine Shadows Elementary School
Middle Schools Spring Woods Middle School
High Schools Spring Woods High School
School District 49 - Spring Branch
Others
Senior Community No
Restrictions Restricted
Tax ID 083-204-000-0005
Energy Description HVAC>15 SEER,Insulation - Batt
Tax Rate 2.2332
Disclosures No Disclosures
Special Listing Condition No Disclosures
Read Less
Want to know what your home might be worth? Contact us for a FREE valuation!

Our team is ready to help you sell your home for the highest possible price ASAP

Bought with J. Lindsey Properties





