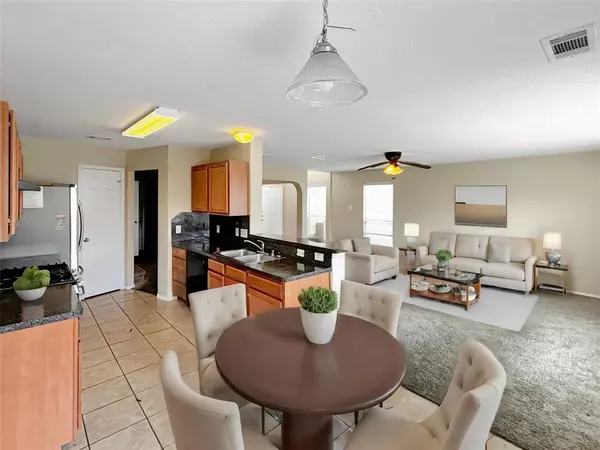$228,000
For more information regarding the value of a property, please contact us for a free consultation.
10742 Plum Dale WAY Houston, TX 77034
3 Beds
2.1 Baths
2,127 SqFt
Key Details
Property Type Single Family Home
Listing Status Sold
Purchase Type For Sale
Square Footage 2,127 sqft
Price per Sqft $108
Subdivision Southdown Trace Sec 02
MLS Listing ID 53269115
Sold Date 01/10/25
Style Traditional
Bedrooms 3
Full Baths 2
Half Baths 1
HOA Fees $25/ann
HOA Y/N 1
Year Built 2008
Annual Tax Amount $8,061
Tax Year 2023
Lot Size 3,859 Sqft
Acres 0.0886
Property Description
Introducing 10742 Plum Dale Way, a charming 3-bedroom, 2.5-bathroom property located in Houston, TX. This beautiful home, built in 2008, offers a relaxed and comfortable living environment.
The property features a spacious area of 2,127 square feet, providing ample space for both living and entertaining. The bedrooms are generously sized and provide a cozy retreat at the end of the day. The bathrooms are well-appointed, offering convenience and comfort.
Don't miss the opportunity to make this property your new home. With an asking price of $234,000, it represents an excellent investment opportunity. Contact us today to schedule a viewing and experience the potential that this home has to offer.
Please note that some information about the property may be unknown. Reach out to us for further details and to arrange a visit to this beautiful home.
Location
State TX
County Harris
Area Southbelt/Ellington
Interior
Heating Central Gas
Cooling Central Electric
Fireplaces Number 1
Exterior
Parking Features Attached Garage
Garage Spaces 2.0
Roof Type Composition
Private Pool No
Building
Lot Description Subdivision Lot
Story 1
Foundation Slab
Lot Size Range 0 Up To 1/4 Acre
Sewer Public Sewer
Water Public Water
Structure Type Brick
New Construction No
Schools
Elementary Schools Teague Elementary School (Pasadena)
Middle Schools Roberts Middle School
High Schools Memorial High School (Pasadena)
School District 41 - Pasadena
Others
Senior Community No
Restrictions Deed Restrictions
Tax ID 127-380-001-0009
Acceptable Financing Cash Sale, Conventional
Tax Rate 2.8587
Disclosures No Disclosures
Listing Terms Cash Sale, Conventional
Financing Cash Sale,Conventional
Special Listing Condition No Disclosures
Read Less
Want to know what your home might be worth? Contact us for a FREE valuation!

Our team is ready to help you sell your home for the highest possible price ASAP

Bought with Jorge Hernandez, Broker





