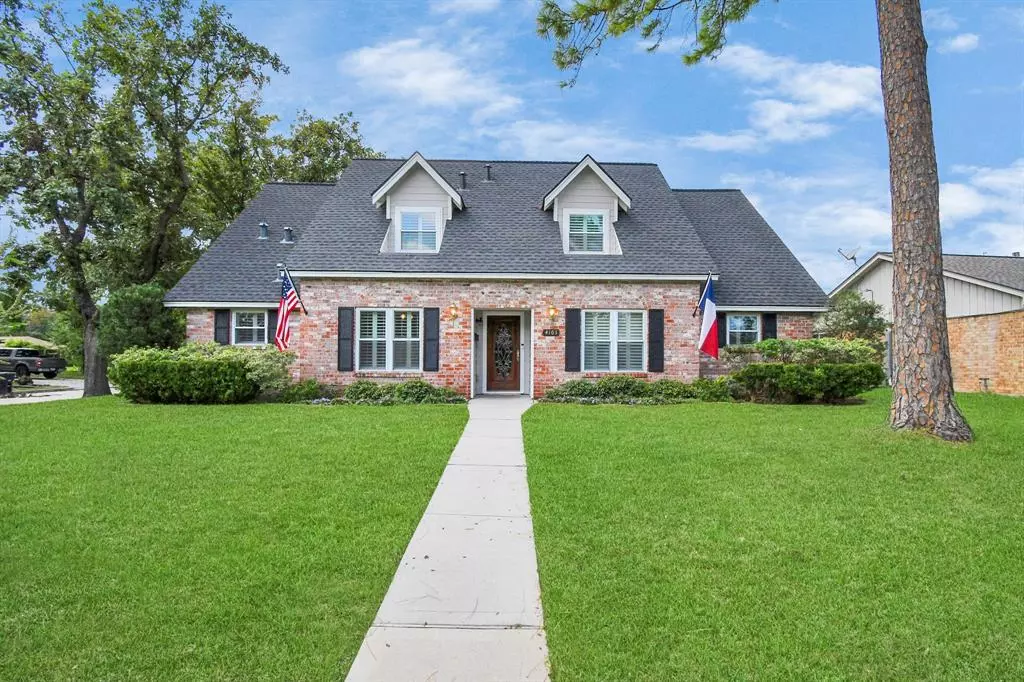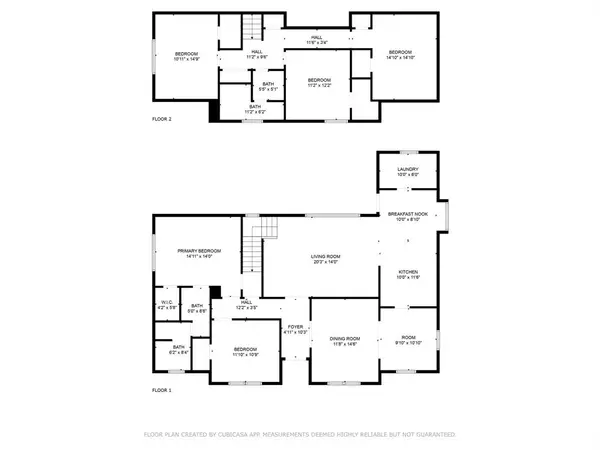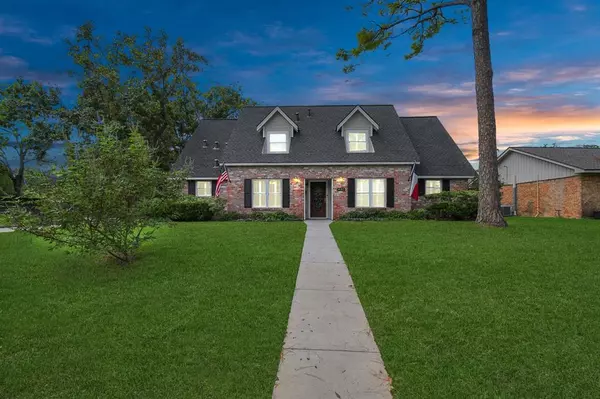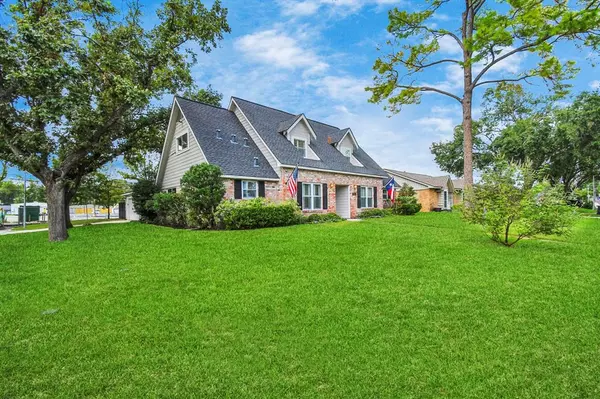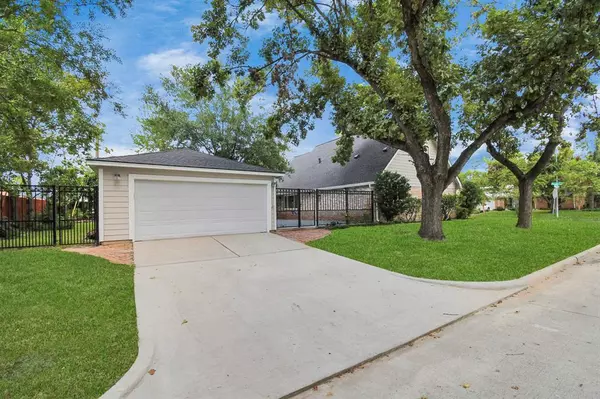$484,120
For more information regarding the value of a property, please contact us for a free consultation.
4103 Aruba DR Houston, TX 77080
5 Beds
2 Baths
2,261 SqFt
Key Details
Property Type Single Family Home
Listing Status Sold
Purchase Type For Sale
Square Footage 2,261 sqft
Price per Sqft $205
Subdivision Binglewood
MLS Listing ID 11849325
Sold Date 01/18/25
Style Traditional
Bedrooms 5
Full Baths 2
Year Built 1965
Annual Tax Amount $5,832
Tax Year 2023
Lot Size 7,794 Sqft
Acres 0.1789
Property Description
Welcome to 4103 Aruba, a beautifully updated 5-bedroom, 2-bathroom home nestled in the heart of Spring Branch. This charming residence offers a blend of modern updates and timeless appeal. Features include elegant wood shutters, updated plugs and switches, added insulation for enhanced energy efficiency, and fresh floors complemented by new paint throughout. The spacious living area is filled with natural light, creating a welcoming ambiance. The kitchen boasts granite countertops, stainless steel appliances, and a cozy breakfast nook. Retreat to the primary suite with dual vanities and a shower/tub combo for a tranquil escape. Outside, enjoy a private backyard ideal for entertaining or relaxing. Conveniently located near top schools, shopping, dining, and major highways, this home offers the best of Houston living. Don't miss your chance to own this gem in a highly sought-after neighborhood!
Location
State TX
County Harris
Area Spring Branch
Rooms
Bedroom Description 1 Bedroom Down - Not Primary BR,Primary Bed - 1st Floor,Walk-In Closet
Other Rooms 1 Living Area, Breakfast Room, Family Room, Formal Dining, Formal Living, Living Area - 1st Floor
Master Bathroom Primary Bath: Double Sinks, Primary Bath: Tub/Shower Combo, Secondary Bath(s): Tub/Shower Combo
Kitchen Pantry
Interior
Interior Features Dryer Included, Refrigerator Included, Washer Included
Heating Central Electric
Cooling Central Electric
Flooring Carpet, Tile, Vinyl Plank
Exterior
Exterior Feature Back Yard Fenced
Parking Features Detached Garage
Garage Spaces 2.0
Roof Type Composition
Street Surface Asphalt
Private Pool No
Building
Lot Description Corner, Subdivision Lot
Faces East
Story 2
Foundation Slab
Lot Size Range 0 Up To 1/4 Acre
Sewer Public Sewer
Water Public Water
Structure Type Brick,Cement Board
New Construction No
Schools
Elementary Schools Edgewood Elementary School (Spring Branch)
Middle Schools Northbrook Middle School
High Schools Northbrook High School
School District 49 - Spring Branch
Others
Senior Community No
Restrictions Deed Restrictions
Tax ID 096-225-000-0656
Ownership Full Ownership
Energy Description Attic Vents,Ceiling Fans,Digital Program Thermostat
Acceptable Financing Cash Sale, Conventional, FHA, VA
Tax Rate 2.2332
Disclosures Other Disclosures, Sellers Disclosure
Listing Terms Cash Sale, Conventional, FHA, VA
Financing Cash Sale,Conventional,FHA,VA
Special Listing Condition Other Disclosures, Sellers Disclosure
Read Less
Want to know what your home might be worth? Contact us for a FREE valuation!

Our team is ready to help you sell your home for the highest possible price ASAP

Bought with Berkshire Hathaway HomeServices Premier Properties

